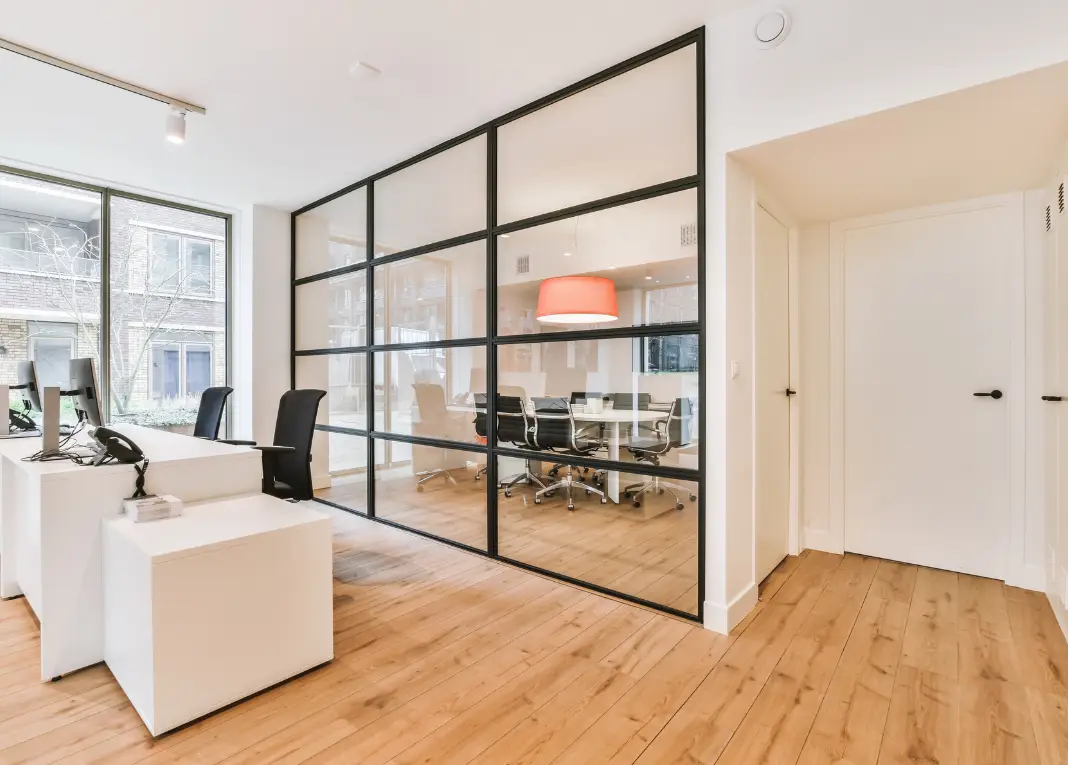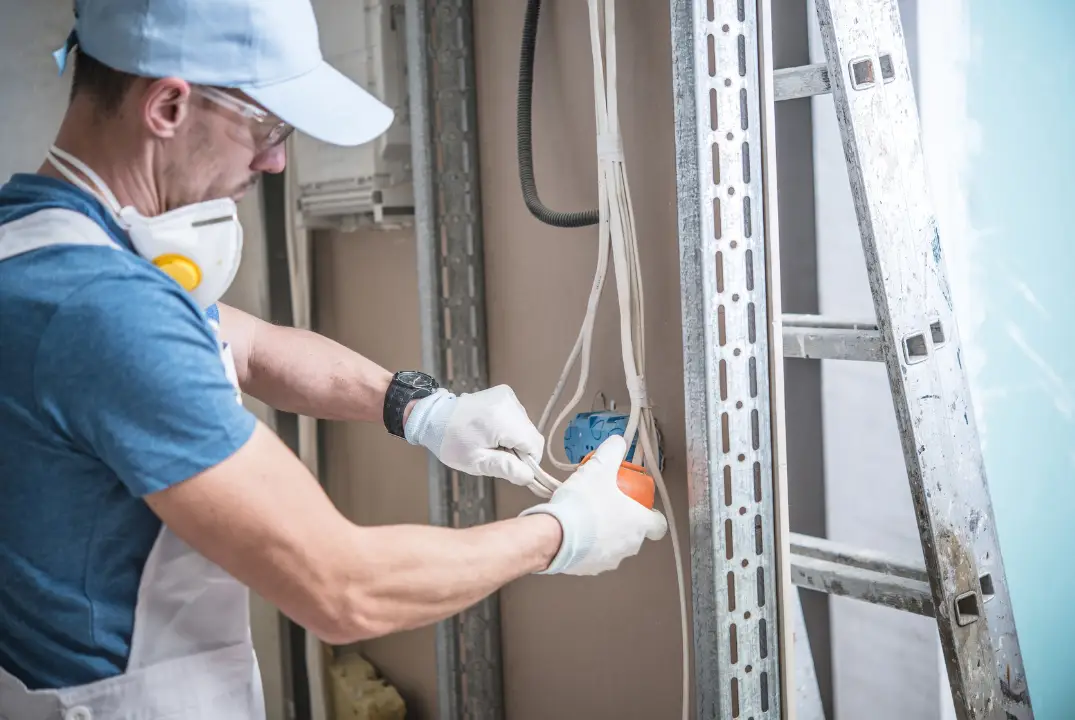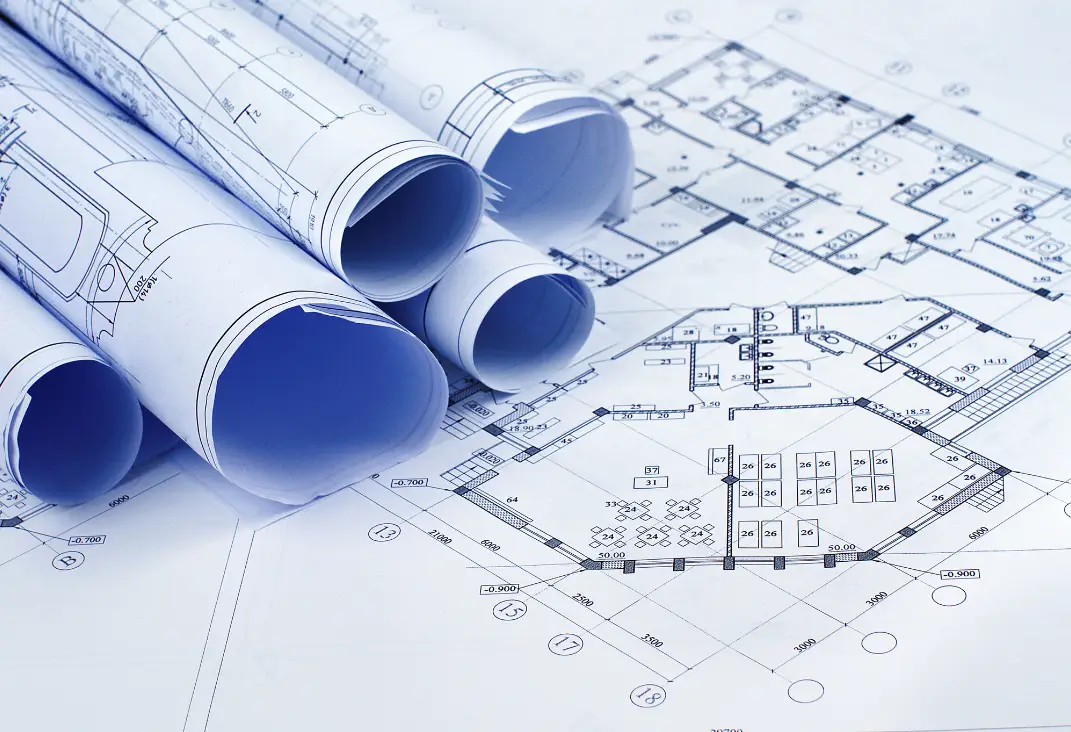Commercial Fit Outs
Bring your new construction build to completion with our fit out construction services. Commercial and office fit outs can include automated lighting and control systems that let you ditch the switch, and save energy while gaining convenience. Select LED retrofits for your fit outs and add a sleek, high end look to your commercial property increasing desire and value.
Kilgore fit outs can include as much or as little as you need to complete your office fit out. Most standard fit out construction will include wiring and switch installation, panel installation and or upgrades, accent and recessed lighting installation, and smart technology installation. Other fit out options include generator installation for anyone who wants the security in case of an electrical outage or emergency.
Take advantage of our turn key installation for wiring systems, lighting and outlets. We take your existing plans and finish all of your commercial fit out requirements from a-z. Finish your build by calling our team of experts today!
Our Process For Commercial Fit Outs
At Kilgore Electric, our approach to commercial fit outs involves a meticulous process aimed at transforming bare spaces into functional, visually appealing, and technologically advanced environments. Our commitment to excellence is reflected in every step of the following typical fit out process:
Consultation and Needs Assessment:
We initiate the process with a personalized consultation, collaborating closely with our clients to understand their goals, requirements, and preferences for their commercial space.
Design Development:
Leveraging insights from the initial consultation, our skilled design team crafts conceptual layouts, incorporating spatial planning, interior design elements, and technology integration. Client feedback is integral to refining and finalizing the design.
Detailed Planning:
With the approved design, we develop detailed plans that encompass specifications for electrical systems, lighting, technology installations, furnishings, and any other customized features.
Budgeting and Proposal:
Our team provides a transparent and comprehensive budget, outlining costs associated with materials, labor, technology installations, and other pertinent expenses. The client is presented with a proposal for approval.
Approval and Permits:
Once the client greenlights the proposal, we secure necessary permits from local authorities, ensuring compliance with building codes and regulations.
Preparation of the Space:
Our construction team prepares the commercial space by removing existing fixtures, making structural adjustments if needed, and ensuring the space is ready for the fit out.
Installation of Infrastructure:
We meticulously install wiring, lighting systems, and other essential infrastructure in accordance with the approved plans. This phase may involve integrating smart technologies, energy-efficient lighting, and other specialized features.
Interior Fit Out:
Our skilled craftsmen execute the installation of interior elements, including flooring, wall finishes, ceilings, and fixtures, to bring the design concept to life. This phase may also include the installation of customized furniture and cabinetry.
Technology Integration:
We seamlessly integrate smart technology systems, such as automated lighting, climate control, security systems, and audio-visual components, to enhance the functionality of the commercial space.
Quality Assurance and Testing:
Rigorous testing ensures that all systems and installations meet our stringent quality standards and operate flawlessly.
Client Walkthrough and Approval:
We invite the client to walk through the completed space, offering an opportunity to inspect the fit out and identify any final adjustments or additions.
Handover and Ongoing Support:
Upon client approval, we officially hand over the commercial space. Kilgore Electric may provide ongoing support and maintenance services to ensure the continued functionality and efficiency of the fit out.
This personalized and comprehensive process underscores our dedication to delivering commercial fit outs that exceed client expectations, adhere to industry standards, and create spaces that enhance productivity while embodying the desired brand image.
Begin The Commercial Fit Out Process
If you're considering upgrading, redesigning, or enhancing the lighting and wiring structure of your commercial property, Kilgore Electric is your trusted partner. Boasting a wealth of experience with numerous successfully completed projects, ranging from new constructions to revitalizing older spaces, we have the knowledgeable professionals to guarantee a seamless design, prioritize safety, and bring your vision to life. Whether you're envisioning a modern workspace, energy-efficient lighting solutions, or the integration of cutting-edge technologies, Kilgore Electric is dedicated to delivering tailored fit out solutions that elevate both functionality and aesthetics. Embark on your commercial fit out journey with confidence - contact us today to get a quote and explore the possibilities for transforming your space.


